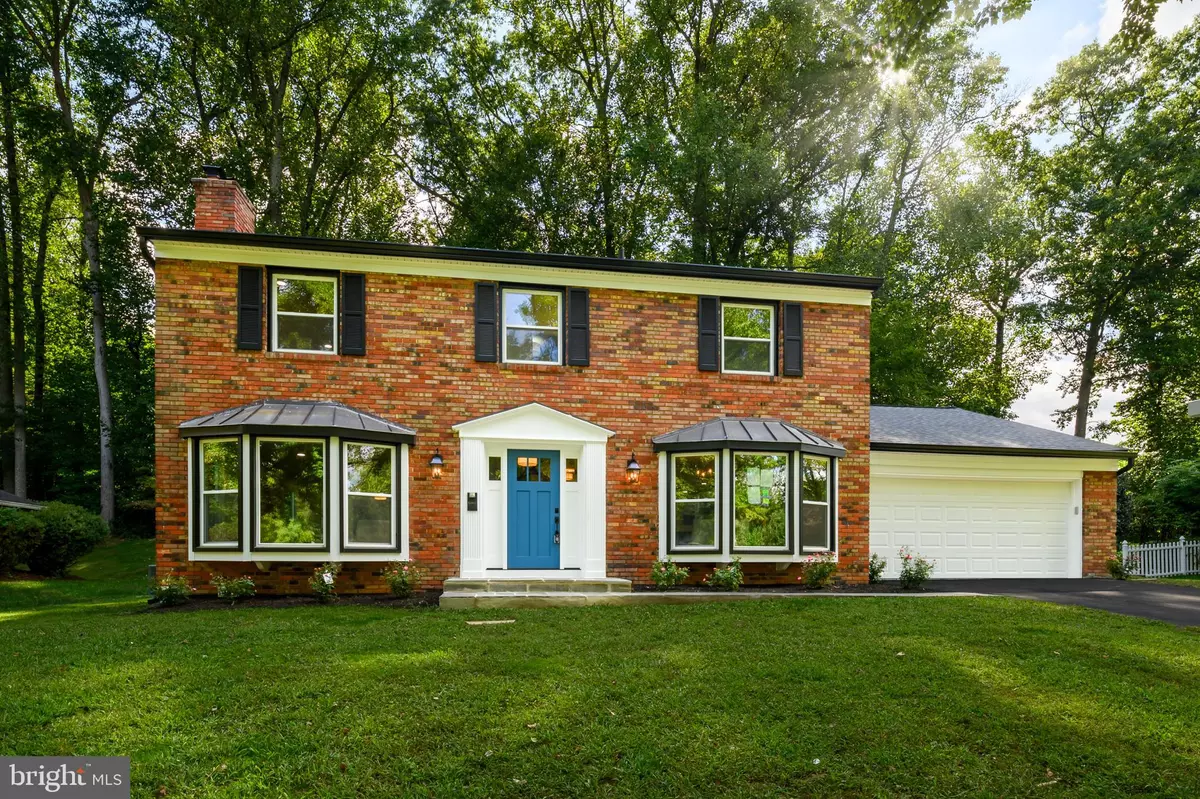$820,000
$799,000
2.6%For more information regarding the value of a property, please contact us for a free consultation.
5 Beds
4 Baths
3,164 SqFt
SOLD DATE : 09/30/2024
Key Details
Sold Price $820,000
Property Type Single Family Home
Sub Type Detached
Listing Status Sold
Purchase Type For Sale
Square Footage 3,164 sqft
Price per Sqft $259
Subdivision Strathmore At Bel Pre
MLS Listing ID MDMC2146210
Sold Date 09/30/24
Style Colonial
Bedrooms 5
Full Baths 3
Half Baths 1
HOA Fees $33/ann
HOA Y/N Y
Abv Grd Liv Area 2,645
Originating Board BRIGHT
Year Built 1969
Annual Tax Amount $6,753
Tax Year 2024
Lot Size 0.376 Acres
Acres 0.38
Property Description
Gorgeous renovation of a classic colonial home so close to Metro and shopping! The foyer welcomes you with a unique curved staircase and opens to the entire first floor which is an entertainer's dream with large rooms, great flow, a FR and office, plus 3 fireplaces! There are gleaming hardwood floors on the main and upper levels, plus a first-floor ensuite BR! Almost everything is new, including: high-end kitchen appliances, cabinets and quartz countertops, windows and trim, roof, gutters and downspouts, 2 new furnaces and A/C systems, 3.5 bathrooms, interior and exterior doors, sound system, light fixtures, carpet, paint inside and out, rear concrete patio, garage door & opener, asphalt driveway, and a rough-in in the basement! The primary BR boasts a dressing room with lots of built-ins, plus an airy bathroom with a skylight! The lower level offers tons of living and storage space, and the 2-tiered backyard with steps offers lots of space for relaxing and romping! This home is an unbeatable value in today's market!
Location
State MD
County Montgomery
Zoning R90
Rooms
Basement Full, Partially Finished
Main Level Bedrooms 1
Interior
Interior Features Carpet, Entry Level Bedroom, Family Room Off Kitchen, Formal/Separate Dining Room, Kitchen - Gourmet, Kitchen - Island, Sound System, Walk-in Closet(s), Wood Floors
Hot Water Natural Gas
Heating Forced Air
Cooling Central A/C
Fireplaces Number 3
Equipment Built-In Microwave, Built-In Range, Dishwasher, Disposal, Dryer, Exhaust Fan, Oven/Range - Gas, Range Hood, Refrigerator, Stainless Steel Appliances, Washer
Fireplace Y
Window Features Bay/Bow
Appliance Built-In Microwave, Built-In Range, Dishwasher, Disposal, Dryer, Exhaust Fan, Oven/Range - Gas, Range Hood, Refrigerator, Stainless Steel Appliances, Washer
Heat Source Natural Gas
Exterior
Garage Garage Door Opener, Inside Access
Garage Spaces 2.0
Waterfront N
Water Access N
Accessibility Other
Attached Garage 2
Total Parking Spaces 2
Garage Y
Building
Story 3
Foundation Block
Sewer Public Sewer
Water Public
Architectural Style Colonial
Level or Stories 3
Additional Building Above Grade, Below Grade
New Construction N
Schools
School District Montgomery County Public Schools
Others
Senior Community No
Tax ID 161301453994
Ownership Fee Simple
SqFt Source Assessor
Special Listing Condition Standard
Read Less Info
Want to know what your home might be worth? Contact us for a FREE valuation!

Our team is ready to help you sell your home for the highest possible price ASAP

Bought with Katherine White • Compass

"My job is to find and attract mastery-based agents to the office, protect the culture, and make sure everyone is happy! "







